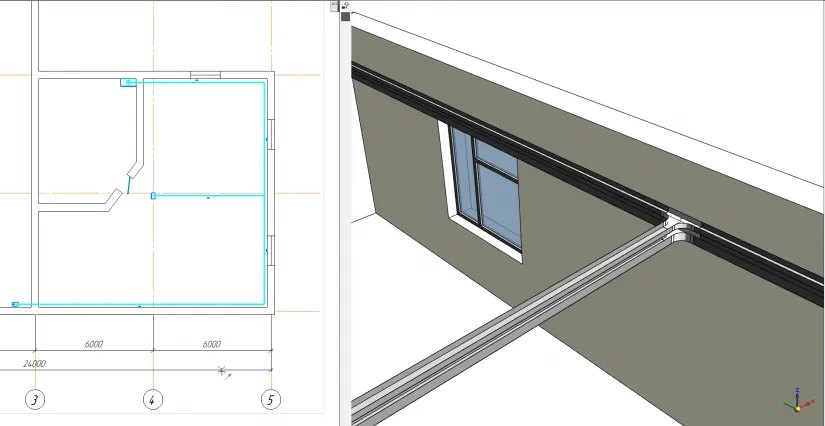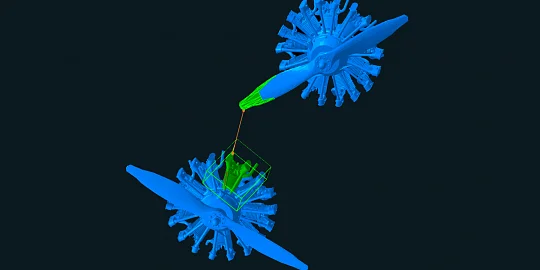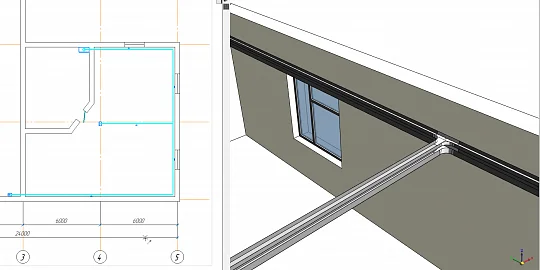The Electric Supply & Lighting application is a design tool for industrial power supply and electric lighting projects. With the C3D Vision module, a part of the C3D Toolkit for engineering software developers, Electric Supply & Lighting now has a new cable viewing window.
A line on the floor plan can be a single wire or a bundle of cable conduits and trays. This makes it difficult to understand and verify the drawings. A new viewing window has been added to the application for visual inspection and cable selection. For example, the user can visually separate power and auxiliary circuits. The window renders the room and the cable trays in 3D. The designer can visually verify the shape and position of the cable supports and modify them if necessary.
For now, editing is dialog-driven. Developers will add interactive editing and in-window cable routing using other C3D Toolkit components, in particular the C3D Modeler kernel. The new window is very convenient because you do not need a KOMPAS-3D license to work in 3D. A KOMPAS-Graphics license is sufficient.
Electric Supply & Lighting is an application from the MinD range of construction applications for KOMPAS-3D. MinD is an intelligent building design technology that combines the power of 3D design with the simplicity of 2D design.

Denis Statsenko
Head of Product Marketing
C3D Labs






